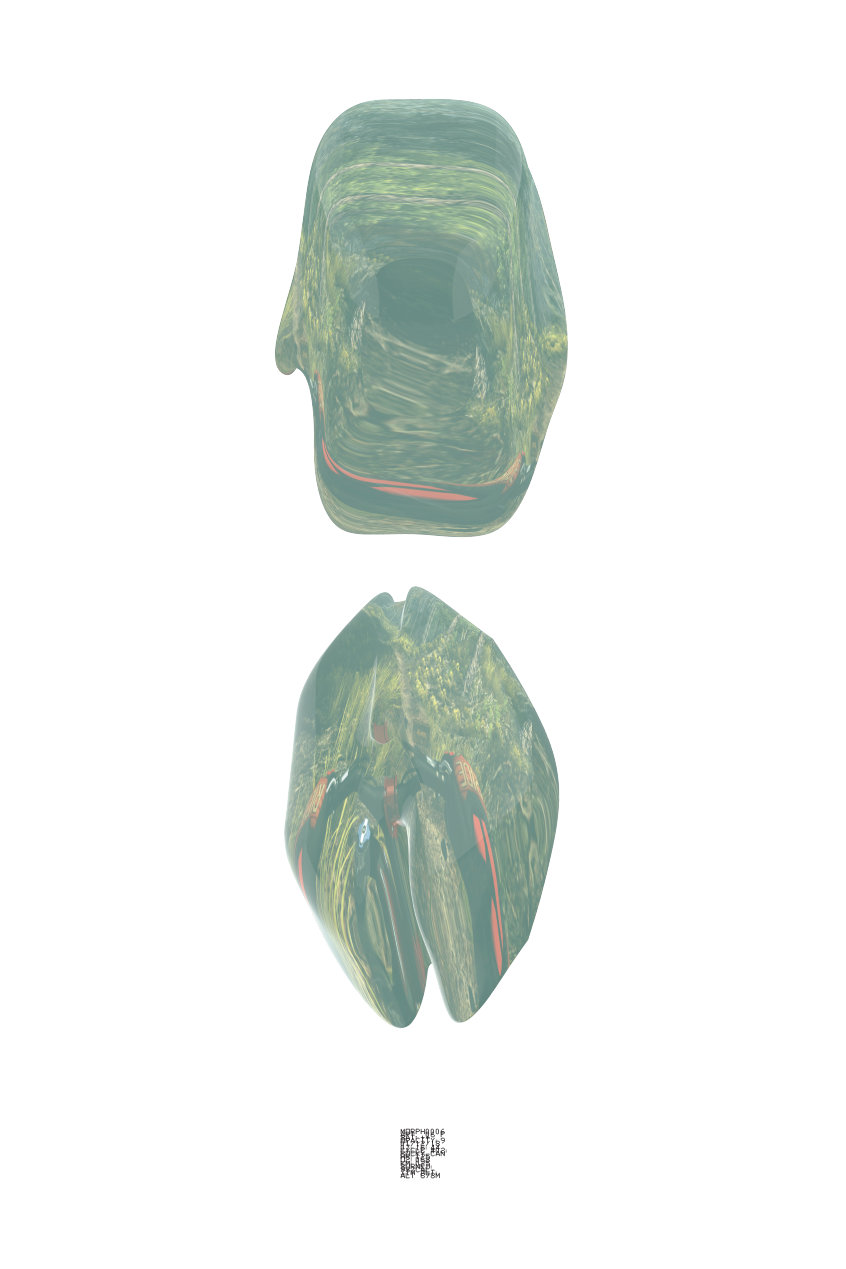Understanding the extreme density of Neo-Classical buildings on Broadway from w 87th to w 120th, I had become set on
distorting and disempowering the painful iconography of the Neo-Classical by designing a way for people to find
more of the premium these buildings exclude – and always excluded – specific communities from:
space – both living space and public space – in the city.
As Pre-War building windows were mostly standardized, I employ them to hack – and let people hack – façades by
defining forms using ergonomics, common non-ergonomic motions, and a perception-based parallax projection system,
projecting users’ perception activities within the forms’ interfaces,
while maintaining material transparency.






With these ‘morphologies’, people may finally actually act on these buildings in which they are living;
cutting into and/or transforming existing programmes, or even forming new programmes entirely.
More, by maintaining the material transparency, these ‘morphologies’ may
distort Neo-Classical notions of sublimity and, in so doing, generate a new hyper-real public space, whereby
people experience new sets of performative and intimate conditions and interactions
– both between inhabitants and inhabitants, and inhabitants and city-dwellers, dwelling down below…
↑ core I project : ‘morphing’,
tools : Rhino, Rhino Render, VRay, Adobe Ai, Autodesk MeshMixer, FormLabs PreForm,
SLS resin prints, laser-cut / laser-etched PMMA, charcoal / vine charcoal rub,
Fujifilm X-T1, Adobe Lr
↓ core I project : ‘morphing’, film,
tools : Fujifilm X-T1, Adobe Pr
core 1 critic : Lindy Roy ( Roy Studio )

